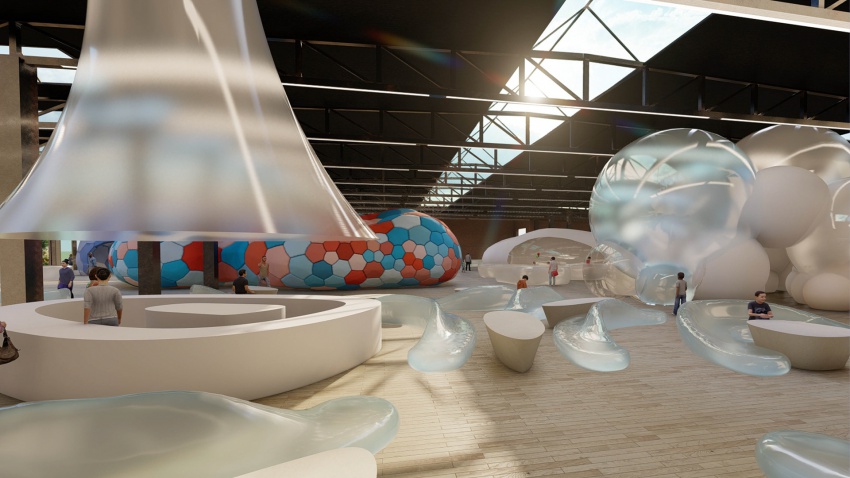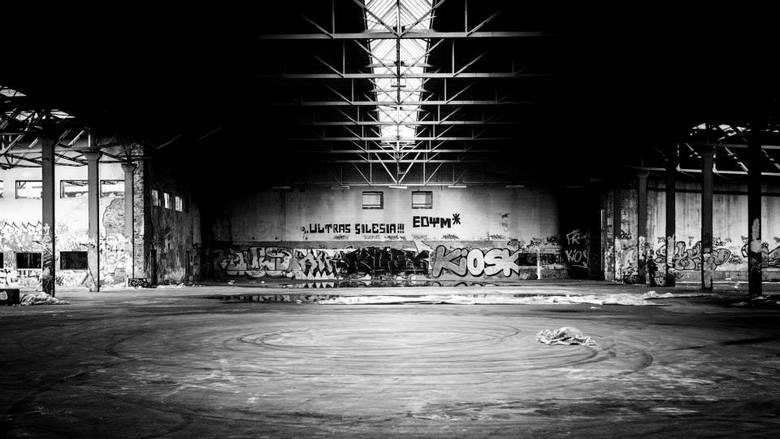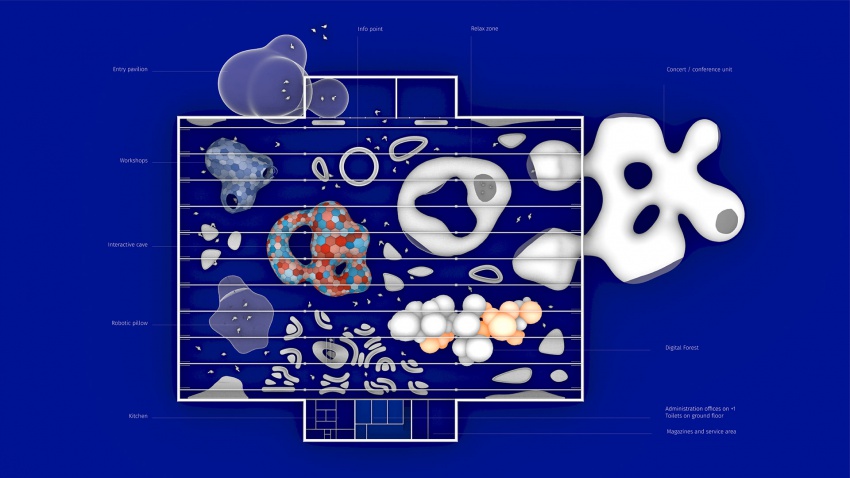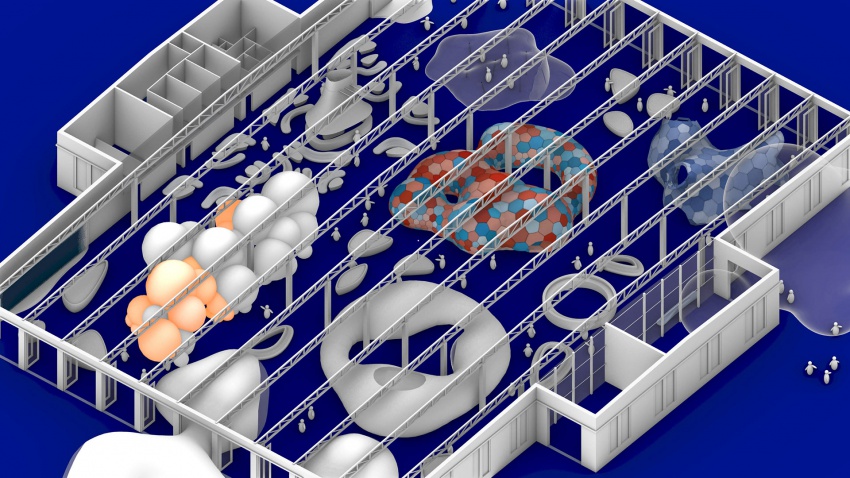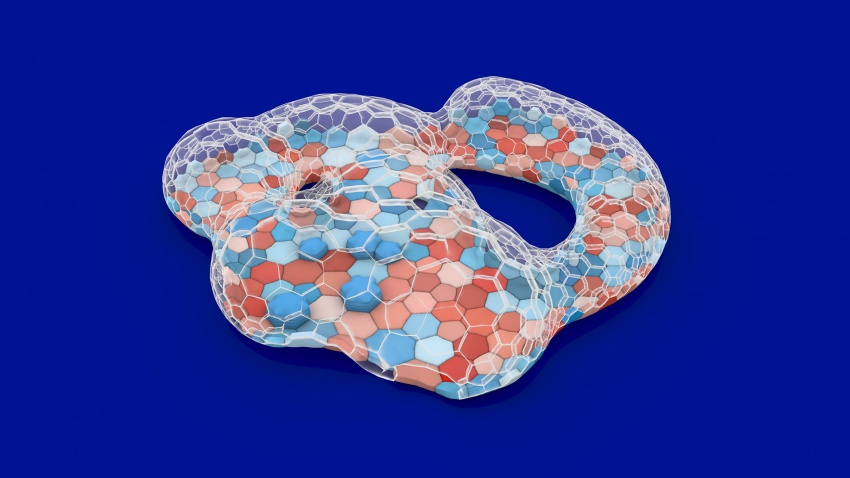Difference between revisions of "project01:Main"
| Line 13: | Line 13: | ||
border: 0px; | border: 0px; | ||
background: #002c9c;} | background: #002c9c;} | ||
| + | |||
| + | div#containerWhite { | ||
| + | width: 850px; | ||
| + | height: 30px; | ||
| + | margin: 0px; | ||
| + | margin-bottom: 0px; | ||
| + | margin-top: 3px; | ||
| + | padding: 0px; | ||
| + | border: 1px; | ||
| + | border-style: solid; | ||
| + | border-color: #eeeeee; | ||
| + | background: #FFFFFF;} | ||
div#buttonBlue { | div#buttonBlue { | ||
| Line 27: | Line 39: | ||
color:#FFFFFF; | color:#FFFFFF; | ||
} | } | ||
| + | |||
| Line 33: | Line 46: | ||
div#buttonBlue a:active {color: #A7A9AB; text-decoration: none; opacity: 1;} | div#buttonBlue a:active {color: #A7A9AB; text-decoration: none; opacity: 1;} | ||
div#buttonBlue a:hover {color: #617dc6; text-decoration: none; opacity: 1; font-weight: bold;} | div#buttonBlue a:hover {color: #617dc6; text-decoration: none; opacity: 1; font-weight: bold;} | ||
| + | |||
| + | div#buttonWhite { | ||
| + | float: left; | ||
| + | width: 135px; | ||
| + | height: 20px; | ||
| + | margin-right: 0px; | ||
| + | margin-top: 5px; | ||
| + | opacity: 1; | ||
| + | background: #FFFFFF; | ||
| + | text-align:center; | ||
| + | font-family: 'Roboto', sans-serif; | ||
| + | font-size: 12px; | ||
| + | color:#cccccc; | ||
| + | } | ||
| + | |||
| + | div#buttonWhite a:link {color: #A7A9AB; text-decoration: none; opacity: 1;} | ||
| + | div#buttonWhite a:visited {color: #A7A9AB; text-decoration: none; opacity: 1;} | ||
| + | div#buttonWhite a:active {color: #A7A9AB; text-decoration: none; opacity: 1;} | ||
| + | div#buttonWhite a:hover {color: #617dc6; text-decoration: none; opacity: 1; font-weight: bold;} | ||
</style> | </style> | ||
| Line 48: | Line 80: | ||
<div id="buttonBlue"> [[Project01:Workshop_1|'''Workshop 1''']] </div> | <div id="buttonBlue"> [[Project01:Workshop_1|'''Workshop 1''']] </div> | ||
</div> | </div> | ||
| − | <br> | + | <div id="containerWhite"> |
| + | <div id="buttonWhite"> [[Project01:P4|'''Presentation''']]</div> | ||
| + | <div id="buttonWhite"> </div> | ||
| + | <div id="buttonWhite"> </div> | ||
| + | <div id="buttonWhite"> [[Project01:Overview|'''Overview''']]'</div> | ||
| + | <div id="buttonWhite"> [[Project01:Simulations|'''Simulations''']] </div> | ||
| + | <div id="buttonWhite"> [[Project01:Prototype1|'''Prototype''']] </div> | ||
| + | <br><br> | ||
| − | + | In today’s rapidly changing world of new technologies, automation, digitization and artificial intelligence, we should consider possible alternatives to shaping architecture. Architecture can be more kinetic, evolutionary over time, embody robotics solutions, and become responsive to our changing needs. What is needed is to identify the materials and systems that are best suited to create new forms that make adaptable architecture. In this work, I hypothesize that inflatables, whose potential has not yet been fully utilized, still have a role to play in the area of more interactive and evolving architecture | |
| − | + | ||
| − | <br> | + | <br><br> [[File:Inflatables_Heritage.jpg | 850px]]<br><br> |
| + | |||
| + | The project explores the possibilities of reusing abandoned post-industrial structures and objects of architectural heritage. Objects, which are usually difficult to renovate due to high costs and their poor physical condition, could be filled with new inflatable volumes and thus be filled with new space, function, and life. | ||
| + | |||
| + | <br><br> [[File:Inflatables_Plan.jpg | 850px]] <br><br> | ||
| + | |||
| + | The work is inspired by designs from the 1960s and 70s of temporary and easily deployable inflatable installations, as well as the latest developments in soft robotics. Pneumatic structures equipped with sensors and activators would allow the creation of a responsive and interactive architecture evolving in time. Often, inflatables are perceived as something infantile and are only associated with dolls or a children’s pool in the back of a house. Inflatables, however, are ubiquitous. They are present in the wheels of almost all vehicles, they are present on land, in water and in space. After centuries of dreams, it was this technology that for the first time allowed the human species to break away from the face of the earth in a hot air balloon, and then fulfill the dream of getting to the moon thanks to the suits used during the Apollo mission. | ||
| + | In the 1960s, inflated transparent coatings were used by architects such as Frank Lloyd Wright or the Coop Himmelb(l)au, Archigram, Haus-Rucker-Co and Utopia groups as manifestos calling for the construction of a different kind of city and a new social organization on the wave of a new counterculture. They allowed architects to dream of a new type of mobile homes, workplaces, or entire cities. Suddenly the main obstacle to the free shaping of architecture, mass, and weight evaporated, and the main building material became air. Building on this experience of previous generations of architects, I use pneumatic structures to revive an abandoned locomotive depot in Wrocław. Leaving the existing hall almost untouched, I propose to create, at a low cost and in a relatively short time, a new architectural space for the purposes of education, expanding and creating a society based on new knowledge and technological achievements. In the new space, various groups of users would meet in the form of workshops, conferences or during breaks in a cafe to exchange their experience and views on the future. | ||
| + | |||
| + | <br><br> [[File:Inflatables_Akso.jpg | 850px]] <br><br> | ||
| + | |||
| + | The transparent layer of plastic defined a completely new type of border that the architect sets out between the inside and the external environment, this border has never been so thin and enigmatic before. Thanks to the new technology I am able create unprecedented spaces affecting all senses. I hope my designs would affect their users in many different ways and stimulate the imagination of the young and the old ones. In case of all my pneumatic structures it is the human who is always in the center of the design. All users would be subjected to very strong stimuli, their impressions would be very diverse and alleviated by many factors. While the average recipient usually does not think much about the space in which he arrives, and which the architect designed, in the case of my pneumatic architecture it is impossible to imagine that the user would not contemplate the space in which he would found himself. The connotations associated with these forms, the way they interact with human consciousness and the subconscious could be very diverse. The location would offer a full spectrum of sensations from the loss of spatial orientation, the reception of intense colors of the surface and the light coloured by it, visual distortions created by flexible transparent surfaces, the smell of plastic, variable temperature, a soft surface and sometimes an unstable surface under the fits. All this constituted a set of very sophisticated means of influencing a person inside these objects. The natural properties of the blown objects to engage the user are enhanced by pressure and motion sensors that would be embedded in the objects. Thanks to the use of sensors, cameras and micro-controllers, a truly interactive space is possible. | ||
| + | |||
| + | <br><br> [[File:Inflatables_Cave.jpg | 850px]] <br><br> | ||
| + | <br><br> [[File:Inflatables_Render.jpg | 850px]] <br><br> | ||
Latest revision as of 19:08, 21 September 2020
In today’s rapidly changing world of new technologies, automation, digitization and artificial intelligence, we should consider possible alternatives to shaping architecture. Architecture can be more kinetic, evolutionary over time, embody robotics solutions, and become responsive to our changing needs. What is needed is to identify the materials and systems that are best suited to create new forms that make adaptable architecture. In this work, I hypothesize that inflatables, whose potential has not yet been fully utilized, still have a role to play in the area of more interactive and evolving architecture
The project explores the possibilities of reusing abandoned post-industrial structures and objects of architectural heritage. Objects, which are usually difficult to renovate due to high costs and their poor physical condition, could be filled with new inflatable volumes and thus be filled with new space, function, and life.
The work is inspired by designs from the 1960s and 70s of temporary and easily deployable inflatable installations, as well as the latest developments in soft robotics. Pneumatic structures equipped with sensors and activators would allow the creation of a responsive and interactive architecture evolving in time. Often, inflatables are perceived as something infantile and are only associated with dolls or a children’s pool in the back of a house. Inflatables, however, are ubiquitous. They are present in the wheels of almost all vehicles, they are present on land, in water and in space. After centuries of dreams, it was this technology that for the first time allowed the human species to break away from the face of the earth in a hot air balloon, and then fulfill the dream of getting to the moon thanks to the suits used during the Apollo mission. In the 1960s, inflated transparent coatings were used by architects such as Frank Lloyd Wright or the Coop Himmelb(l)au, Archigram, Haus-Rucker-Co and Utopia groups as manifestos calling for the construction of a different kind of city and a new social organization on the wave of a new counterculture. They allowed architects to dream of a new type of mobile homes, workplaces, or entire cities. Suddenly the main obstacle to the free shaping of architecture, mass, and weight evaporated, and the main building material became air. Building on this experience of previous generations of architects, I use pneumatic structures to revive an abandoned locomotive depot in Wrocław. Leaving the existing hall almost untouched, I propose to create, at a low cost and in a relatively short time, a new architectural space for the purposes of education, expanding and creating a society based on new knowledge and technological achievements. In the new space, various groups of users would meet in the form of workshops, conferences or during breaks in a cafe to exchange their experience and views on the future.
The transparent layer of plastic defined a completely new type of border that the architect sets out between the inside and the external environment, this border has never been so thin and enigmatic before. Thanks to the new technology I am able create unprecedented spaces affecting all senses. I hope my designs would affect their users in many different ways and stimulate the imagination of the young and the old ones. In case of all my pneumatic structures it is the human who is always in the center of the design. All users would be subjected to very strong stimuli, their impressions would be very diverse and alleviated by many factors. While the average recipient usually does not think much about the space in which he arrives, and which the architect designed, in the case of my pneumatic architecture it is impossible to imagine that the user would not contemplate the space in which he would found himself. The connotations associated with these forms, the way they interact with human consciousness and the subconscious could be very diverse. The location would offer a full spectrum of sensations from the loss of spatial orientation, the reception of intense colors of the surface and the light coloured by it, visual distortions created by flexible transparent surfaces, the smell of plastic, variable temperature, a soft surface and sometimes an unstable surface under the fits. All this constituted a set of very sophisticated means of influencing a person inside these objects. The natural properties of the blown objects to engage the user are enhanced by pressure and motion sensors that would be embedded in the objects. Thanks to the use of sensors, cameras and micro-controllers, a truly interactive space is possible.
