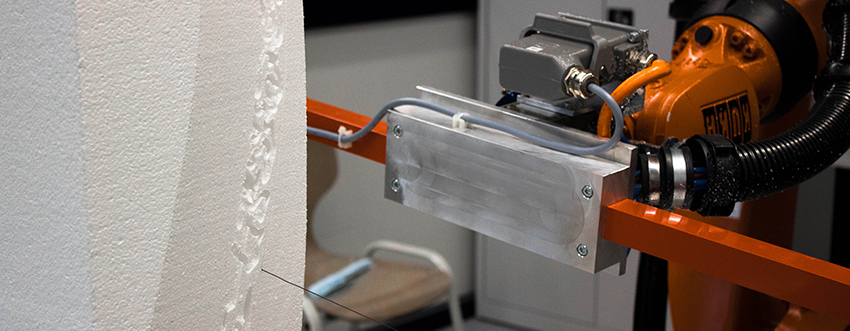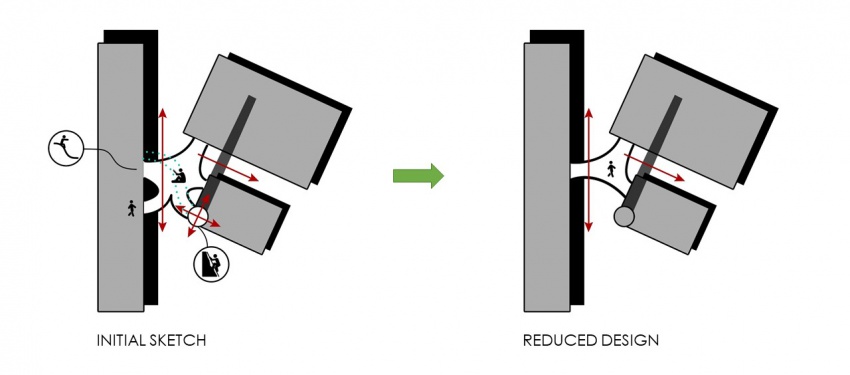Difference between revisions of "Shared:G1P1"
(Created page with "== Concept == The concept developed by the students of TUD is being defined as a place in between buildings that connects the existing buildings and their people (visitors) i...") |
(→DIA1+TUD3) |
||
| (8 intermediate revisions by one user not shown) | |||
| Line 1: | Line 1: | ||
| + | =='''DIA1+TUD3'''== | ||
| + | |||
| + | [[File:header_machine.jpg | 850px]] | ||
| + | |||
| + | ---- | ||
| + | |||
| + | TUD: Ginevra Nazzarri - Leander Bakker - Erik Bakker <br> | ||
| + | DIA: Amro Hamead - Hossameldin Badr - Kamal Amgad - Mahmoud El Naggar - Valmir Kastrati | ||
| + | |||
| + | ---- | ||
| + | |||
| + | <div style="height:30px; width: 850px; margin:0px; padding: 0px; padding-top: 20px; border: 0px;"> | ||
| + | <div style="float:left; width: 158px; height 30px; border: 1px solid #aaa; margin-right:10px;" align="center"> | ||
| + | [[Shared:G1|'''MAIN''']] | ||
| + | </div> | ||
| + | <div style="float:left; width: 158px; height 30px; border: 1px solid #aaa; margin-right:10px;" align="center"> | ||
| + | [[Shared:G1P1|'''Concept''']] | ||
| + | </div> | ||
| + | <div style="float:left; width: 158px; height 30px; border: 1px solid #aaa; margin-right:10px;" align="center"> | ||
| + | [[Shared:G1P2|'''Macro scale''']] | ||
| + | </div> | ||
| + | <div style="float:left; width: 158px; height 30px; border: 1px solid #aaa; margin-right:10px;" align="center"> | ||
| + | [[Shared:G1P3|'''Meso scale''']] | ||
| + | </div> | ||
| + | <div style="float:left; width: 158px; height 30px; border: 1px solid #aaa; margin-right:10px;" align="center"> | ||
| + | [[Shared:G1P4|'''Conclusion''']] | ||
| + | </div> | ||
| + | </div> | ||
| + | <br> | ||
| + | |||
== Concept == | == Concept == | ||
The concept developed by the students of TUD is being defined as a place in between buildings that connects the existing buildings and their people (visitors) in a playful way. The abandoned factory buildings have this ‘negative’ space in between them, which will be the area of intervention for this workshop.<br><br> | The concept developed by the students of TUD is being defined as a place in between buildings that connects the existing buildings and their people (visitors) in a playful way. The abandoned factory buildings have this ‘negative’ space in between them, which will be the area of intervention for this workshop.<br><br> | ||
| − | + | The initial sketch for this 'negative' space was a playground in between these buildings that connects them on multiple levels. Where a visitor can slide, run or climb around or find a place of comfort in the centre. For the sake of the workshop the sketch was reduced to a three-way intersection, leaving out multiple functions. This is something that needs to be addressed in a later stage. <br> | |
| − | + | ||
| − | + | [[FILE:image4.jpg|850px]] | |
| − | + | [[FILE:Slide4.JPG|850px]] | |
| + | <br> | ||
Latest revision as of 09:46, 8 May 2018
DIA1+TUD3
TUD: Ginevra Nazzarri - Leander Bakker - Erik Bakker
DIA: Amro Hamead - Hossameldin Badr - Kamal Amgad - Mahmoud El Naggar - Valmir Kastrati
Concept
The concept developed by the students of TUD is being defined as a place in between buildings that connects the existing buildings and their people (visitors) in a playful way. The abandoned factory buildings have this ‘negative’ space in between them, which will be the area of intervention for this workshop.
The initial sketch for this 'negative' space was a playground in between these buildings that connects them on multiple levels. Where a visitor can slide, run or climb around or find a place of comfort in the centre. For the sake of the workshop the sketch was reduced to a three-way intersection, leaving out multiple functions. This is something that needs to be addressed in a later stage.


