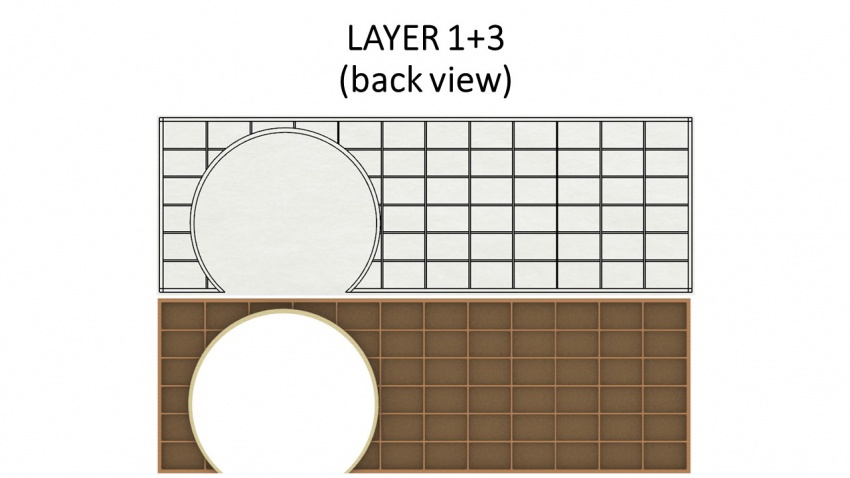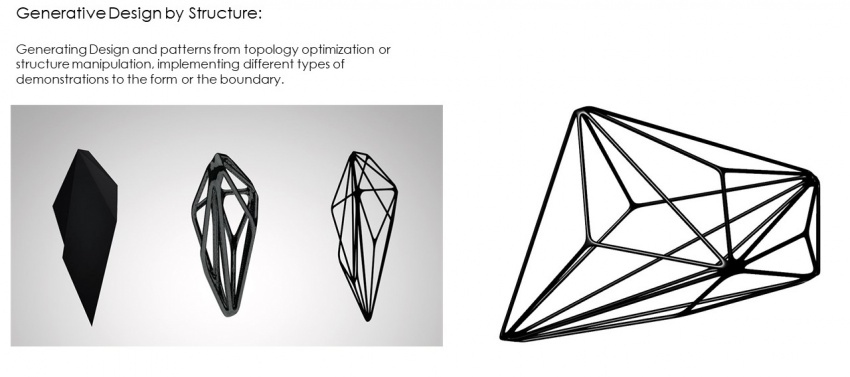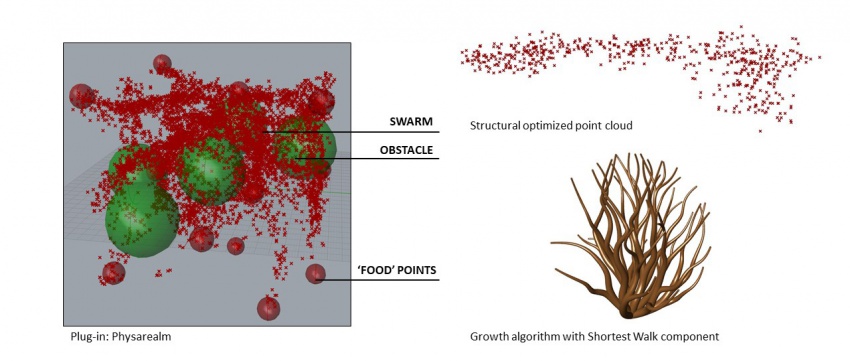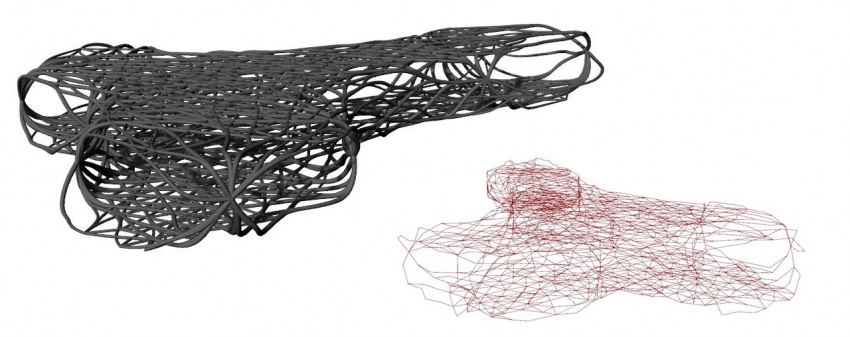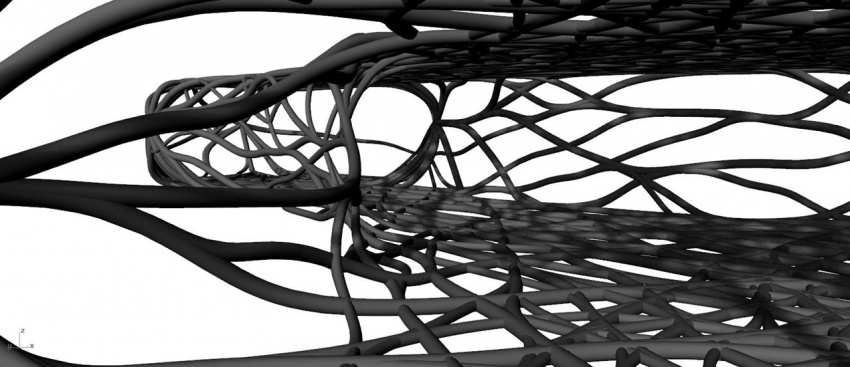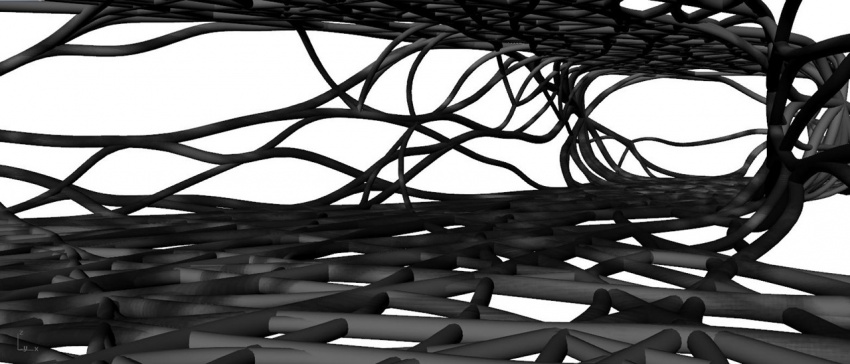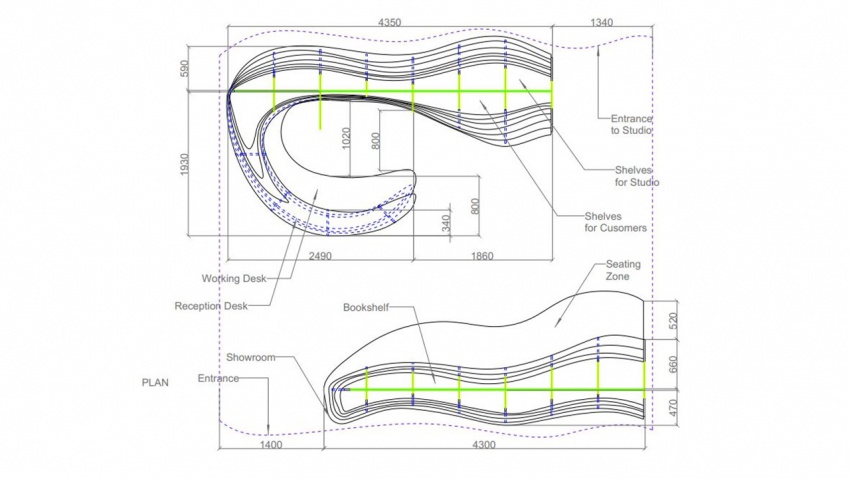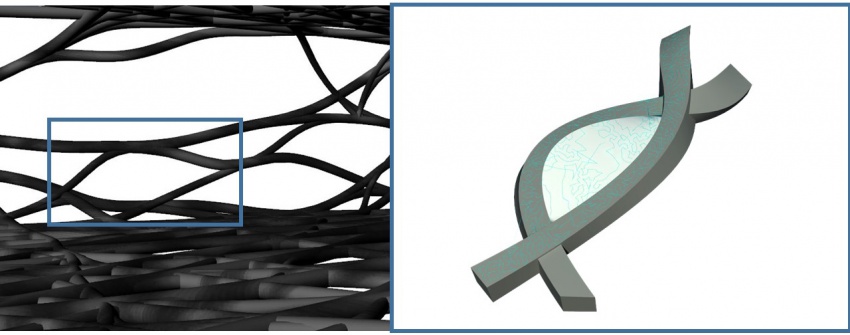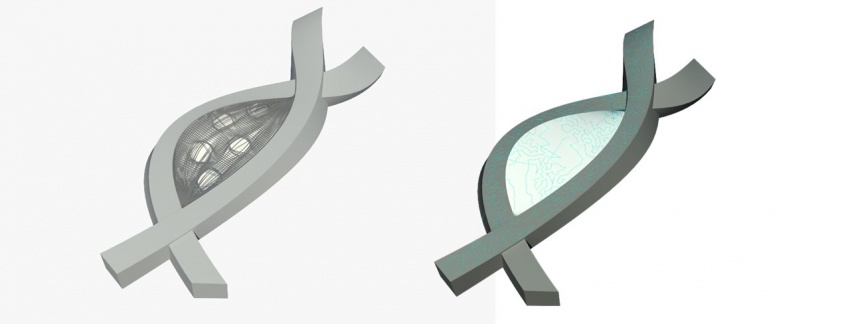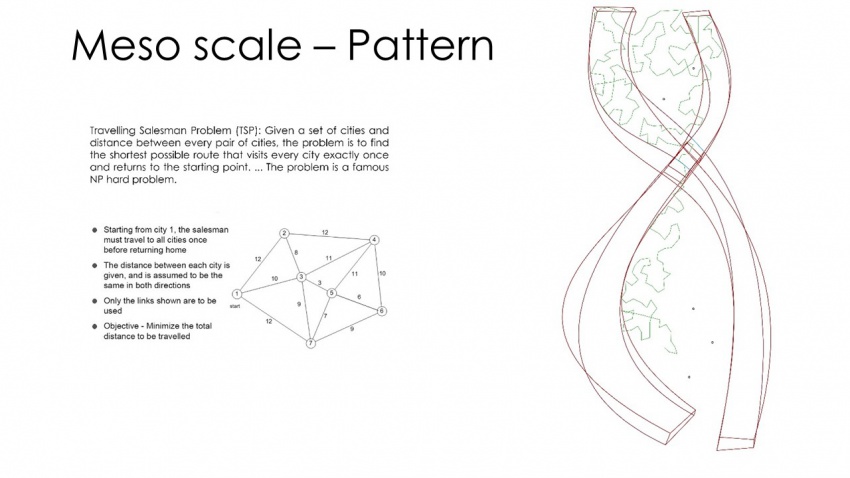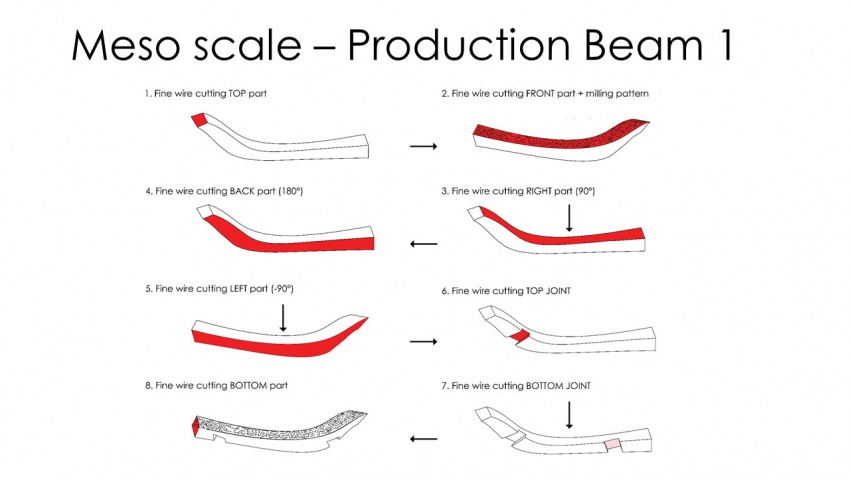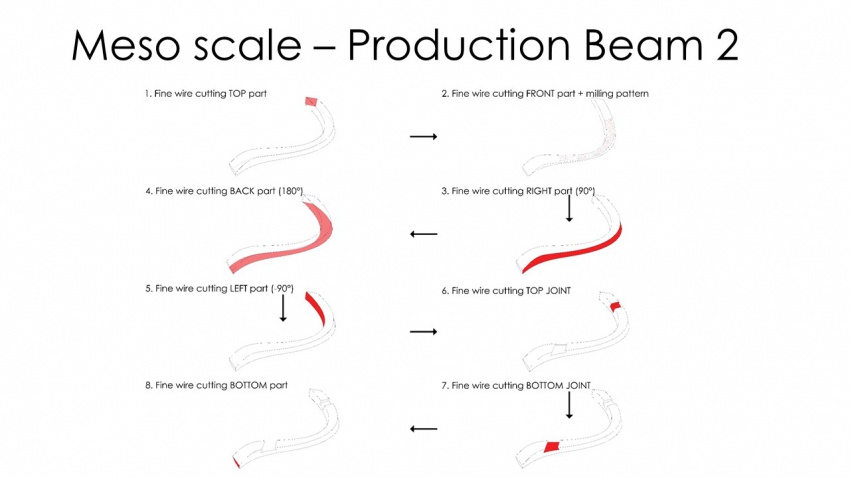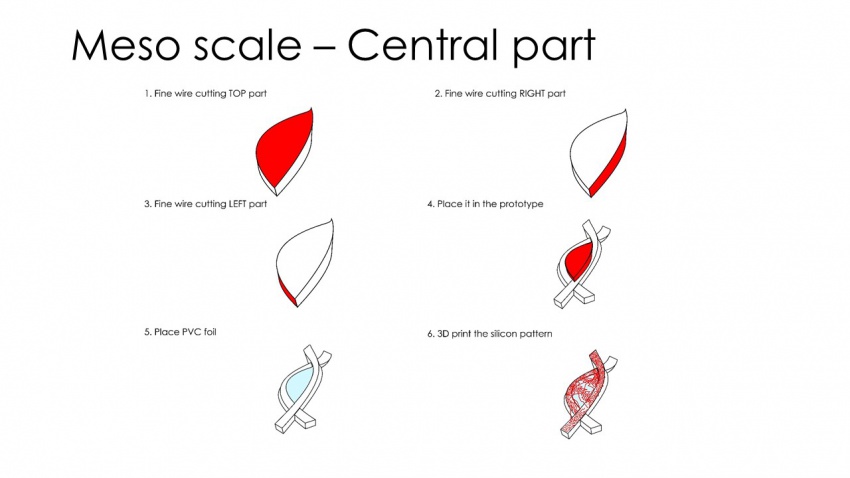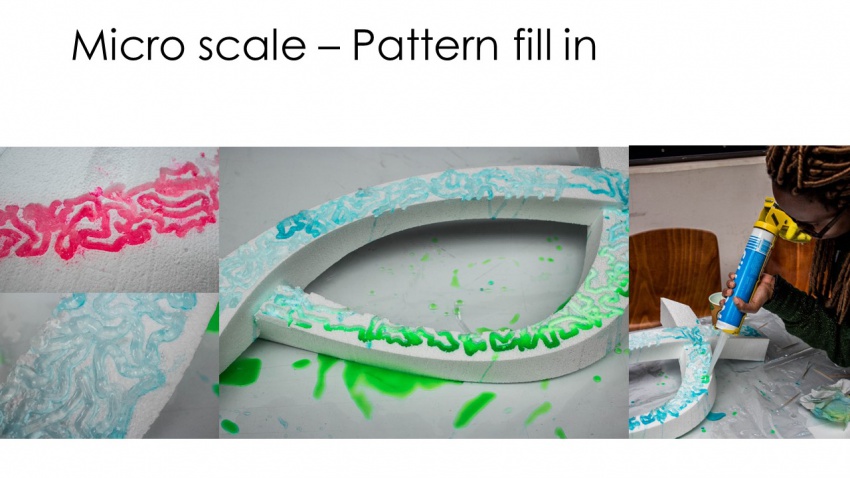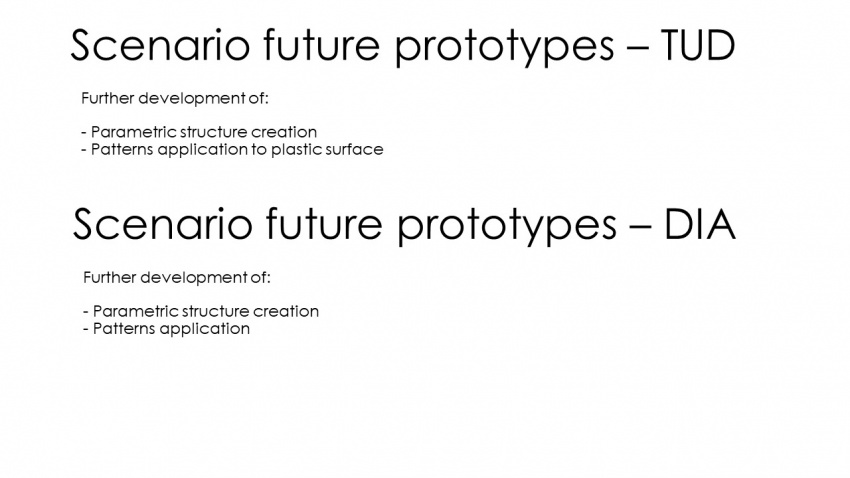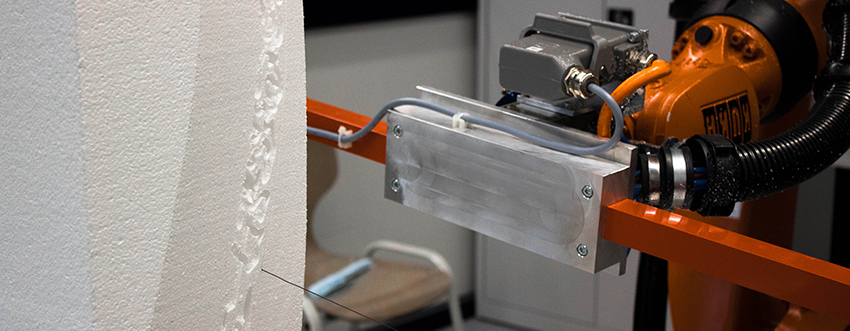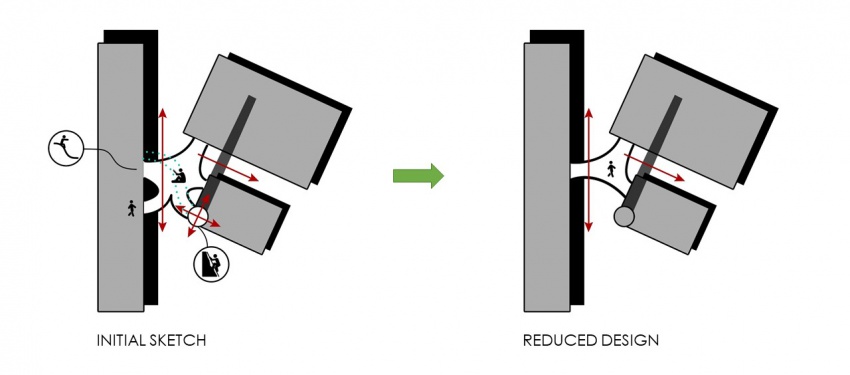Msc2G3:Group
TUD 3
Ginevra Nazzarri - Leander Bakker - Erik Bakker
File:Introduction presentation.pdf
File:DIA x TUD.pdf
Introduction
This 2nd workshop was a collaboration between the students of Dessau Institute of Architecture (DIA) and the Technical University of Delft (TUD). This workshop was held between the 30th of April and the 4th of May 2018 in Dessau, Germany. It was decided to combine the location and it’s analysis from the DIA students and the concept developed by TUD.
Location
The location provided by the DIA students was the Garungschemie in Dessau. This location consists out of three large abandoned factory buildings with a tall chimney along a railway. From the analysis it was concluded that the population of Dessau has the average age of 49.8 years and it currently shrinking. To slow this decrease, it was proposed to stimulate the art and tourism sector, since Dessau is most known because of its Bauhaus and Meisterhauses.
 Overview of the main attractions in Dessau and their travel time/distance
Overview of the main attractions in Dessau and their travel time/distance
 The current situation along the railway
The current situation along the railway
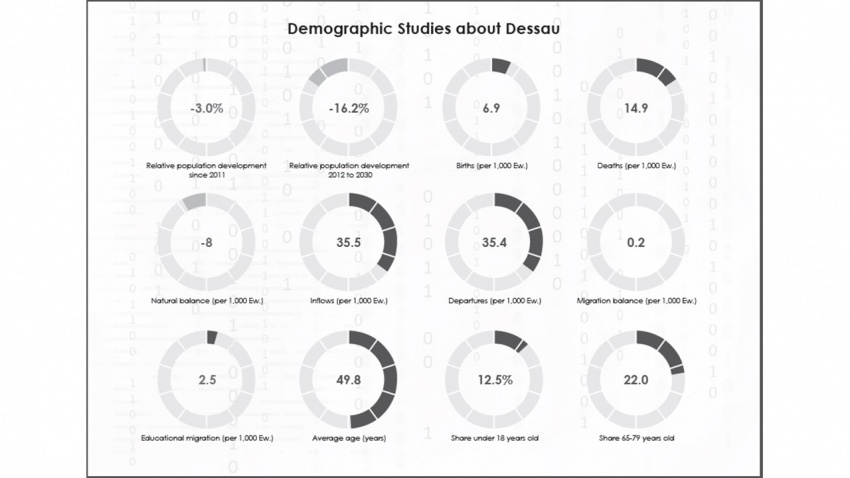
 Photos of the current location and their buildings
Photos of the current location and their buildings
Concept
The concept developed by the students of TUD is being defined as a place in between buildings that connects the existing buildings and their people (visitors) in a playful way. The abandoned factory buildings have this ‘negative’ space in between them, which will be the area of intervention for this workshop.

The initial sketch for this 'negative' space was a playground in between these buildings that connects them on multiple levels. Where a visitor can slide, run or climb around or find a place of comfort in the centre. For the sake of the workshop the sketch was reduced to a three-way intersection, leaving out multiple functions. This is something that needs to be addressed in a later stage.
Macro scale
The overall shape was first defined by the reduced sketch from the concept phase. This shape was structurally analysed, resulting in the image below. Here the red areas are pressure points which together create an arch shape in between the existing buildings.
