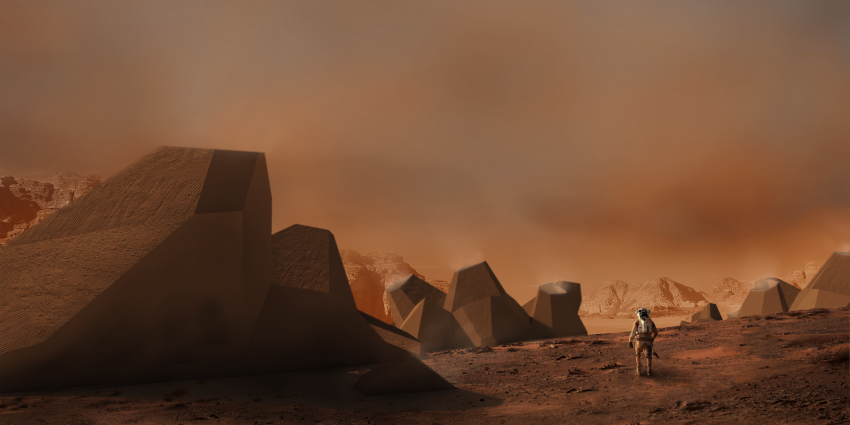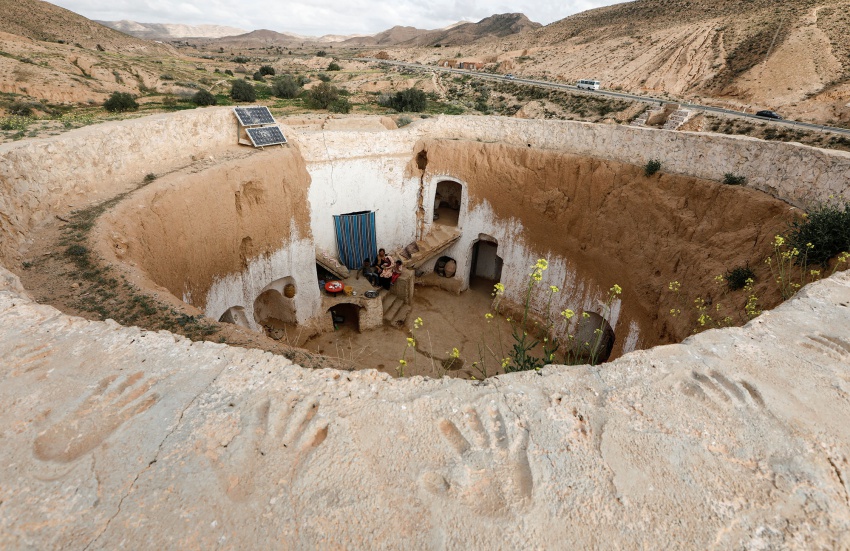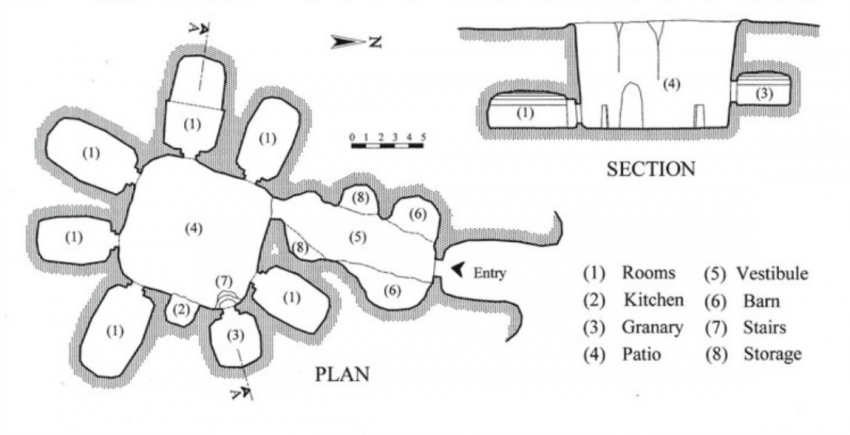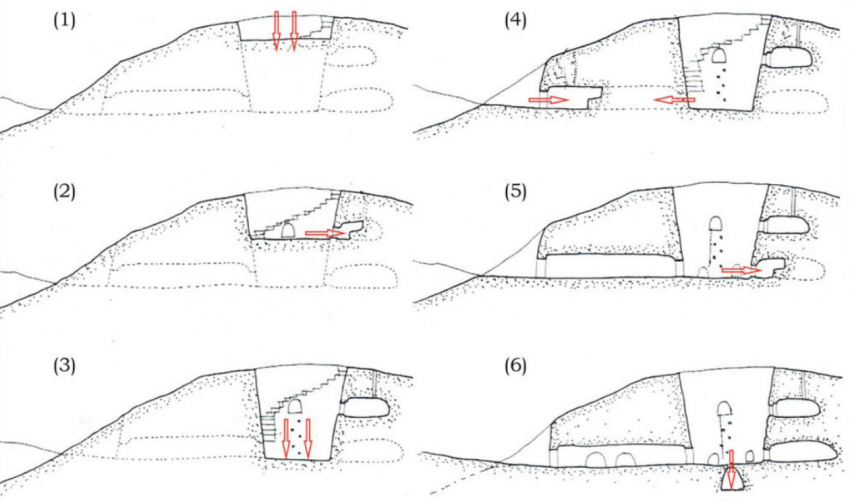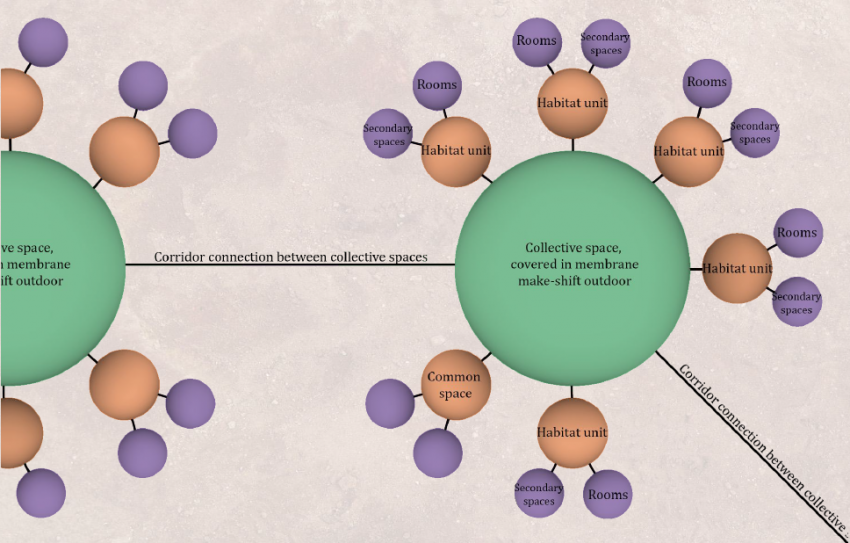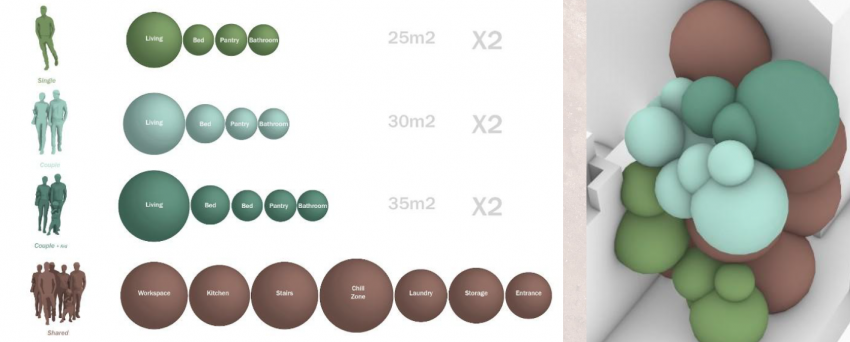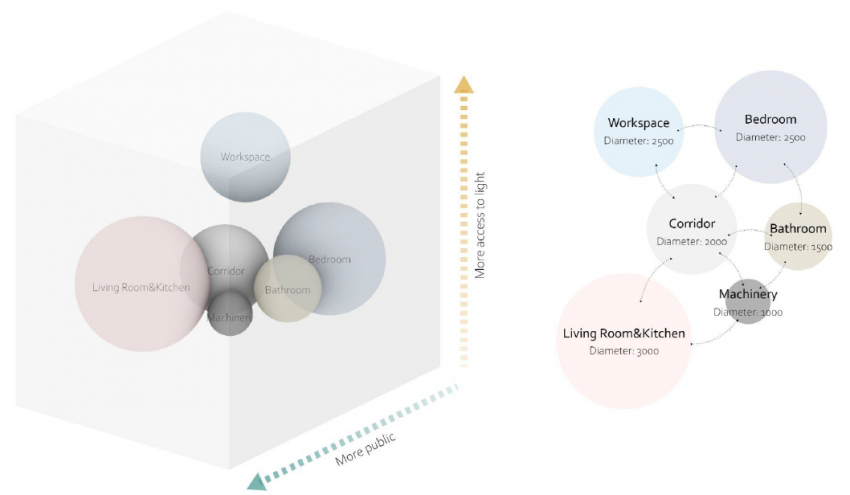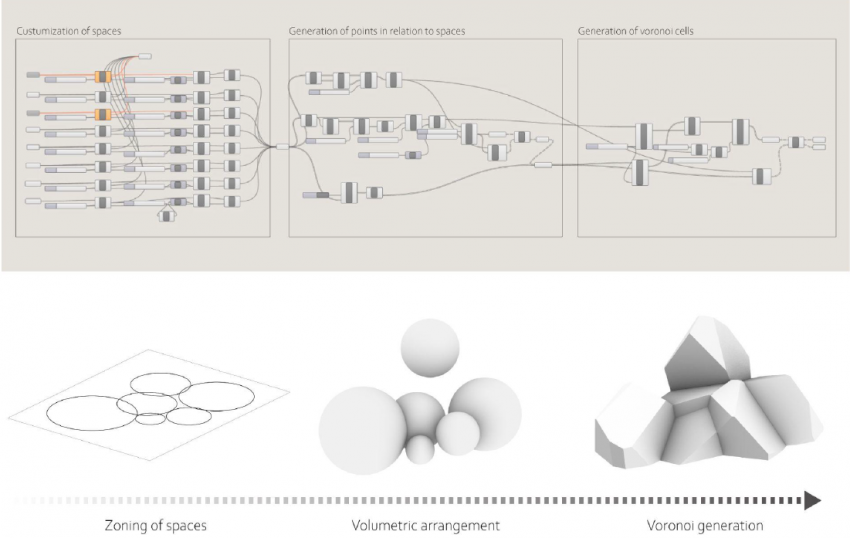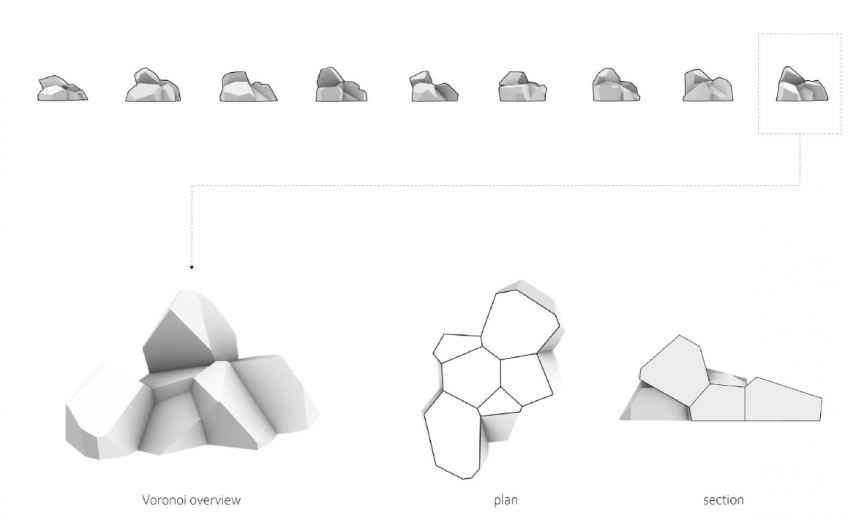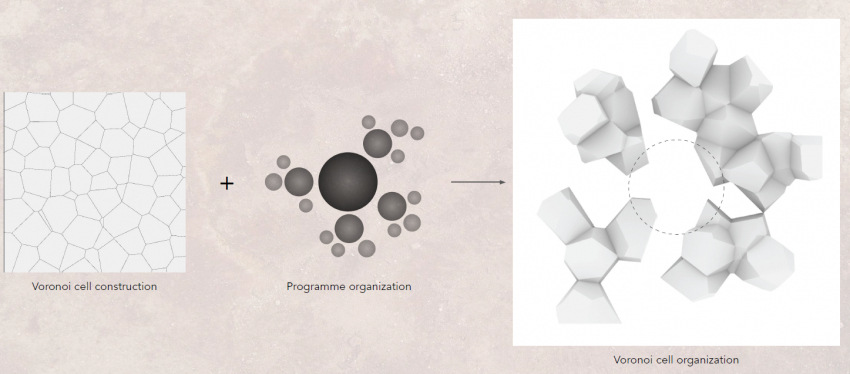Shared:2023W4G4Design
Group 4: David - Mikolaj - Coby - Simon
Case study
Tunisia underground houses
We began the research by looking for precedents on earth from which we can learn from. Our criteria were to find case studies where the living ideas could serve as a source of inspiration for living on Mars. The following example shows an idea of underground rooms protected from the sun's heat with a layer of earth and a central courtyard where the social interaction between the inhabitants takes place. We were particularly interested in forms of living underground as this would help to protect us from solar radiation on Mars.
Approach
Programme
Based on our research and case study we formulated a program for living on Mars. The habitats are located underground and they are oriented around the central courtyard which serves as a storage and communal space. The regolith used from digging out the courtyard is used for the production of necessary objects.
Reference
The initial approach we have taken was to generate a Voronoi structure from which we would try to manually find the most suitable arrangement for a livable habitat. However, this process was unsatisfying and we believed that there is room for improvement. Based on that we looked up a reference project where the sizes of the components of the habitat are based on parameters. This type of 'parametric' approach is something we wanted to incorporate into our project.
Design strategy
The script was developed which allowed controlling a floor area and the arrangement in terms of height over the spaces which we wanted. This then got translated into Voronoi.
Manual selection
Based on the outcome the most suitable habitat unit is selected.
Habbitat to community
Then those habitats become a part of the community being oriented around the central courtyard.
