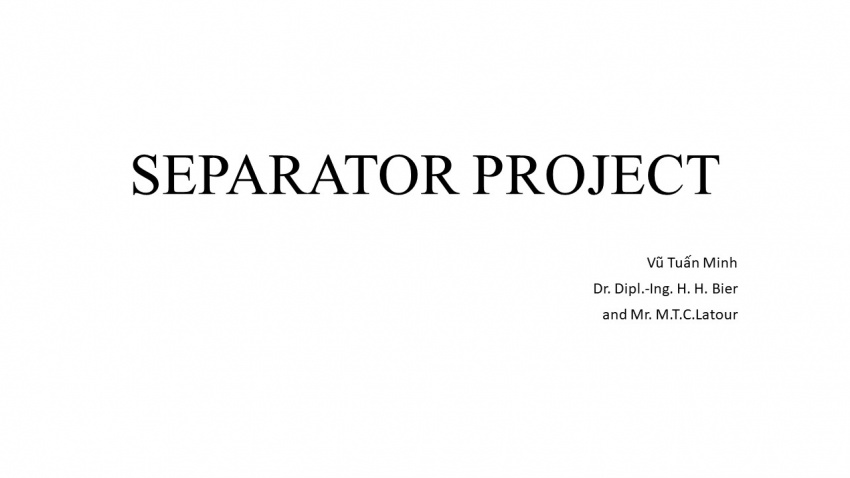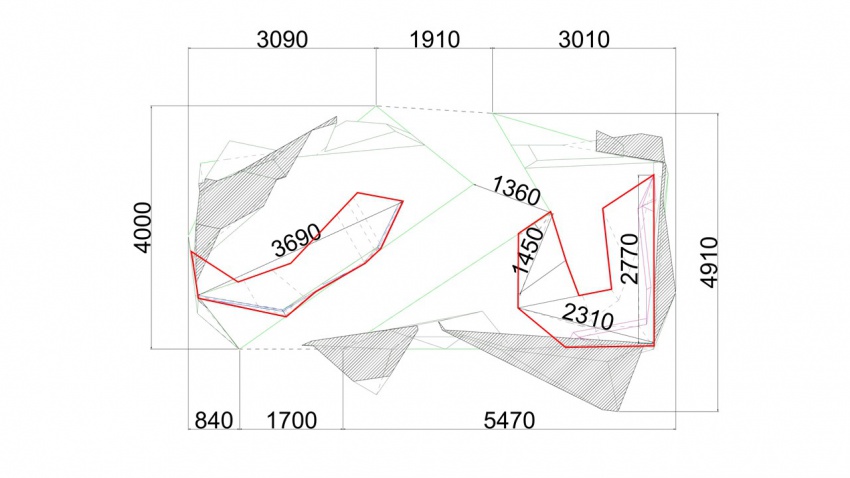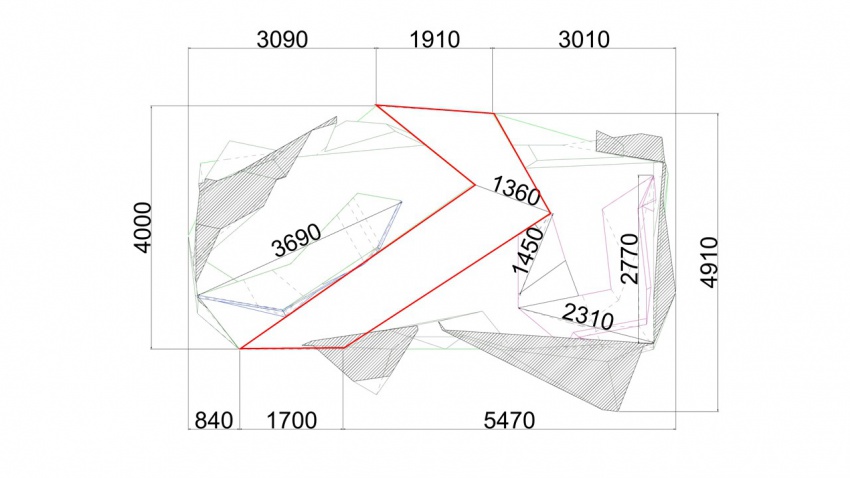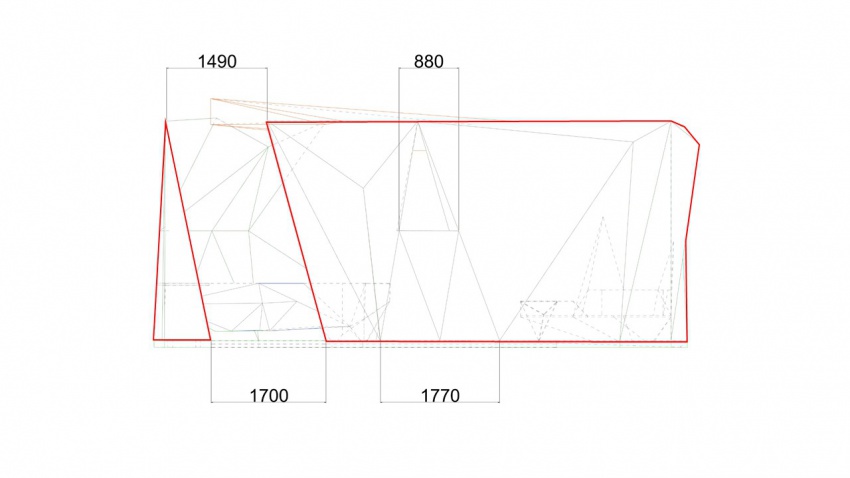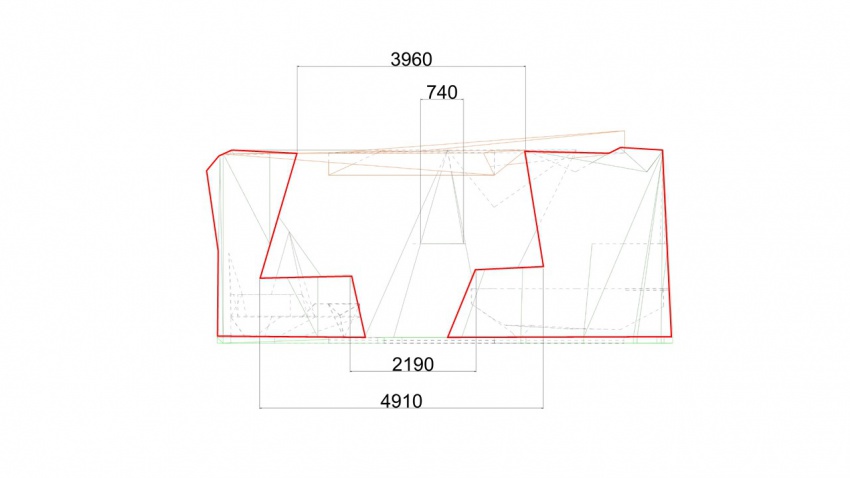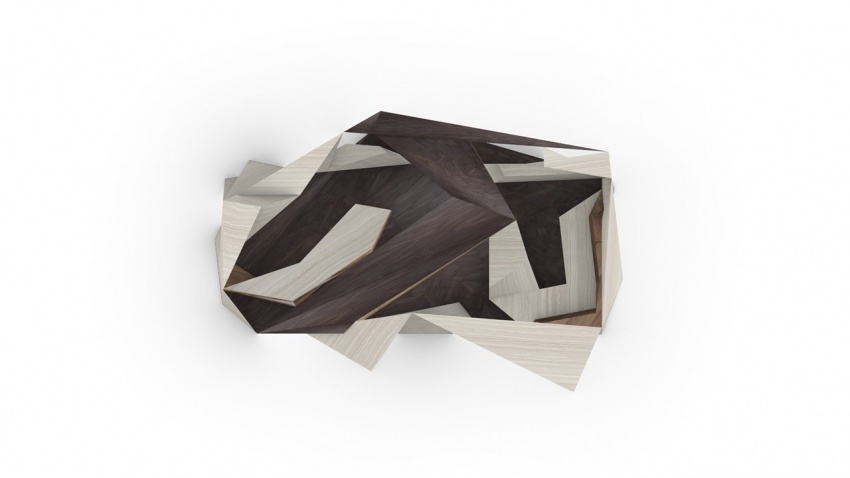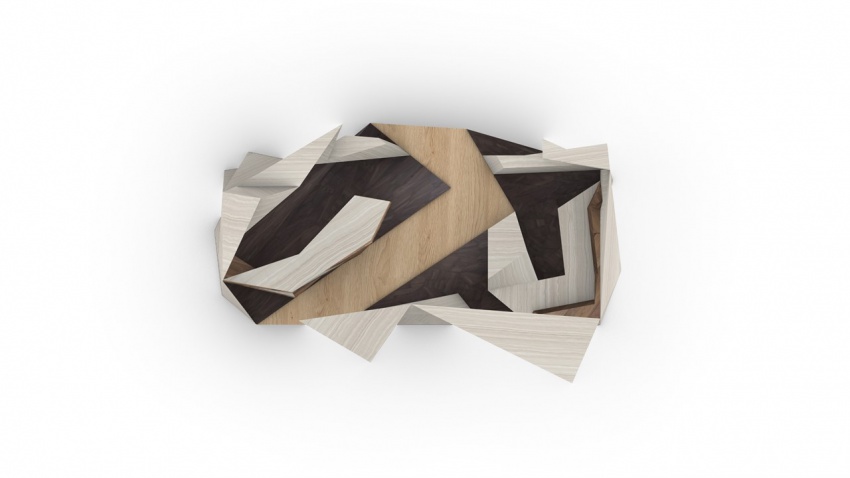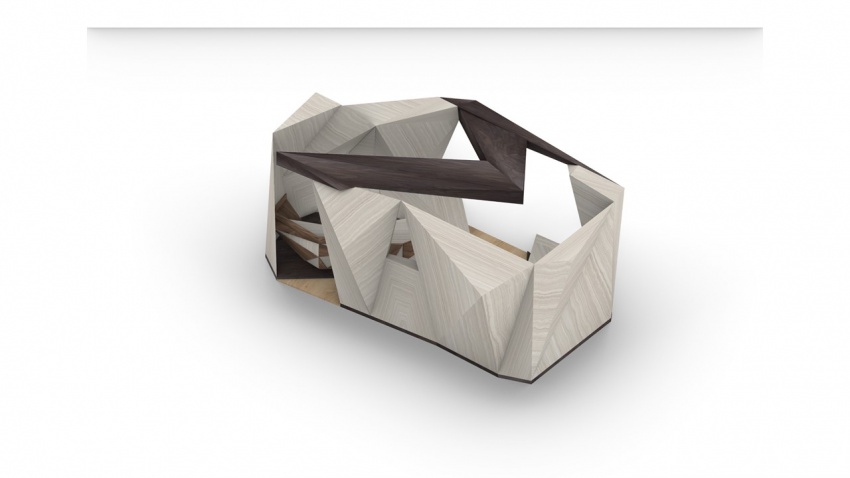Difference between revisions of "project11:Design12"
From cs
| (3 intermediate revisions by one user not shown) | |||
| Line 7: | Line 7: | ||
<div style="height:30px; width: 850px; margin:0px; padding: 0px; padding-top: 20px; border: 0px;"> | <div style="height:30px; width: 850px; margin:0px; padding: 0px; padding-top: 20px; border: 0px;"> | ||
<div style="float:left; width: 398px; height 20px; border: 1px solid #aaa; margin-right:30px;" align="center"> | <div style="float:left; width: 398px; height 20px; border: 1px solid #aaa; margin-right:30px;" align="center"> | ||
| − | [[project11:design12|'''Architectural Design''']] | + | [[project11:design12|'''Architectural Design''']][[Media:Architecture_Design_I_-_Vu_Tuan_Minh.pdf]] |
</div> | </div> | ||
<div style="float:left; width: 390px; height 30px; border: 1px solid #aaa; margin-right:10px;" align="center"> | <div style="float:left; width: 390px; height 30px; border: 1px solid #aaa; margin-right:10px;" align="center"> | ||
| − | '''CAD''' | + | '''CAD'''[[Media:Computer-aided_Design_I_-_Vu_Tuan_Minh.pdf]] |
</div> | </div> | ||
</div> | </div> | ||
<br> | <br> | ||
| + | |||
| + | [[File:VGU,_Vu_Tuan_Minh,_Reception,_1.JPG | 850px]] | ||
| + | Section Floor Plan (Showing Reception desk and sofa with table) | ||
| + | [[File:VGU,_Vu_Tuan_Minh,_Reception,_2.JPG | 850px]] | ||
| + | Showing Pathway | ||
| + | [[File:VGU,_Vu_Tuan_Minh,_Reception,_3.JPG | 850px]] | ||
| + | Front Facade | ||
| + | [[File:VGU,_Vu_Tuan_Minh,_Reception,_4.JPG | 850px]] | ||
| + | Back Facade | ||
| + | [[File:VGU,_Vu_Tuan_Minh,_Reception,_5.JPG | 850px]] | ||
| + | Top plan (Showing Ceiling in Rendering) | ||
| + | [[File:VGU,_Vu_Tuan_Minh,_Reception,_6.JPG | 850px]] | ||
| + | Top plan (No Ceiling) | ||
| + | [[File:VGU,_Vu_Tuan_Minh,_Reception,_7.JPG | 850px]] | ||
| + | Axonometric view (Rendering) | ||
| + | [[File:VGU,_Vu_Tuan_Minh,_Reception,_8.JPG | 850px]] | ||
Latest revision as of 08:43, 29 December 2020
Student: Tuan Minh
Architectural DesignMedia:Architecture_Design_I_-_Vu_Tuan_Minh.pdf
